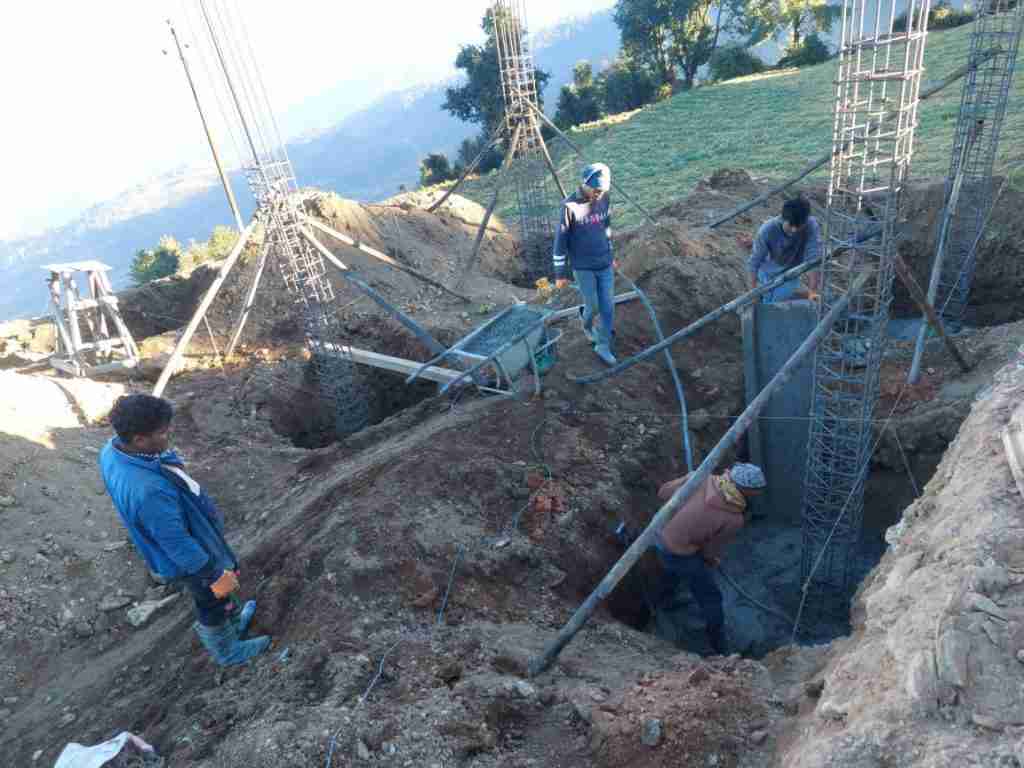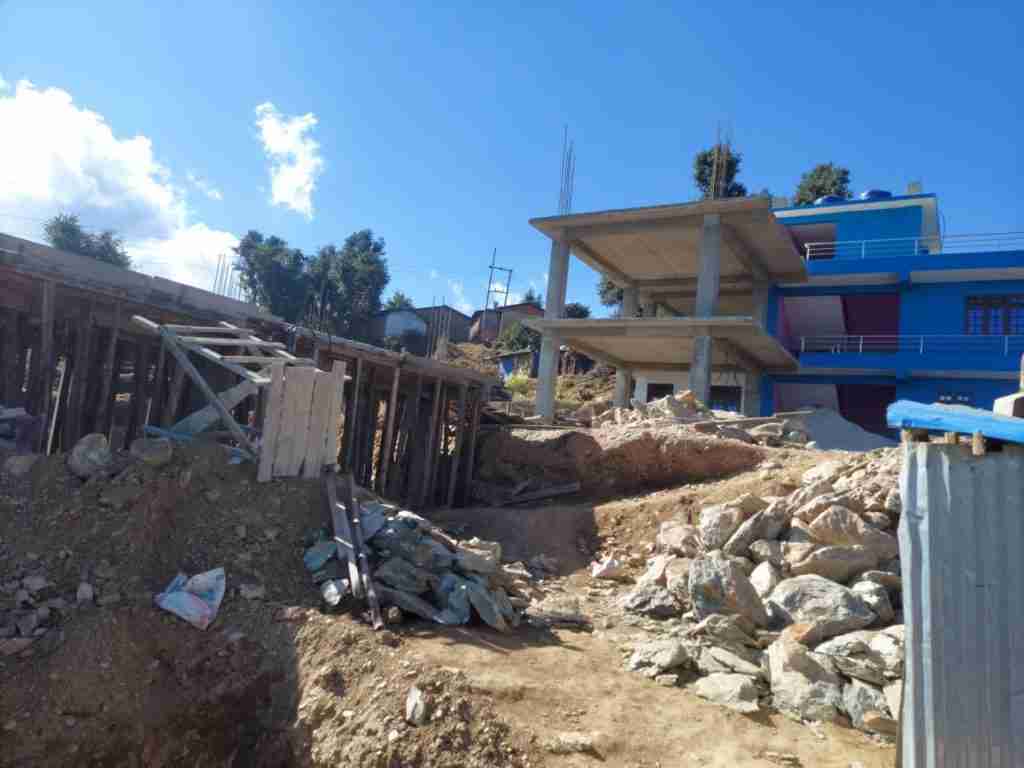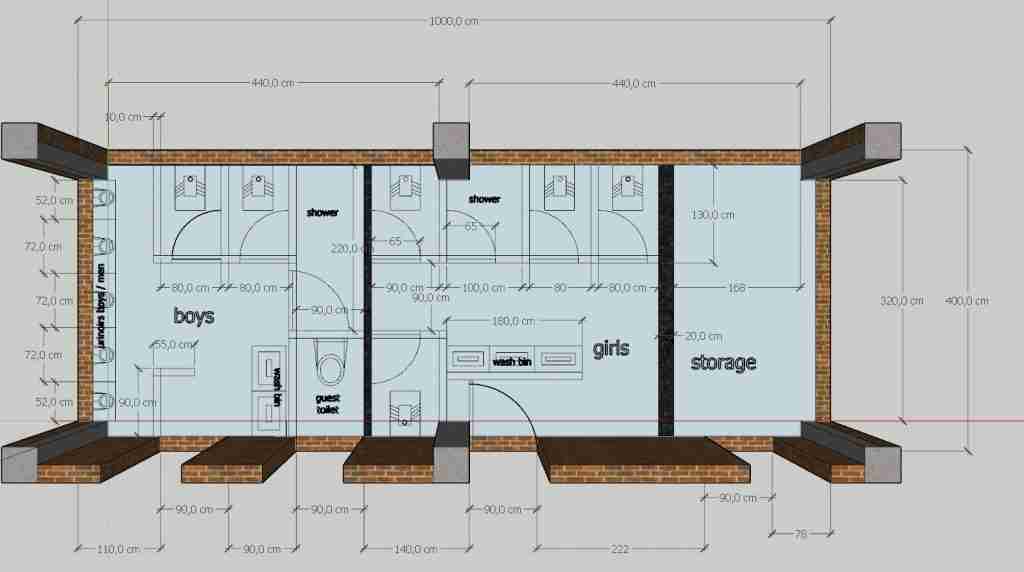
After traveling for 4 days by bus, the construction crew of 4 people was able to get out on the road near the school on 15 November. They will stay in one of the old corrugated iron classrooms. They are impressed by the beautiful finish of the school. The next day they pick up where they left off 3 months ago. Every effort is being made to build all the concrete work for the school building and the sanitary building in the next 6 weeks.

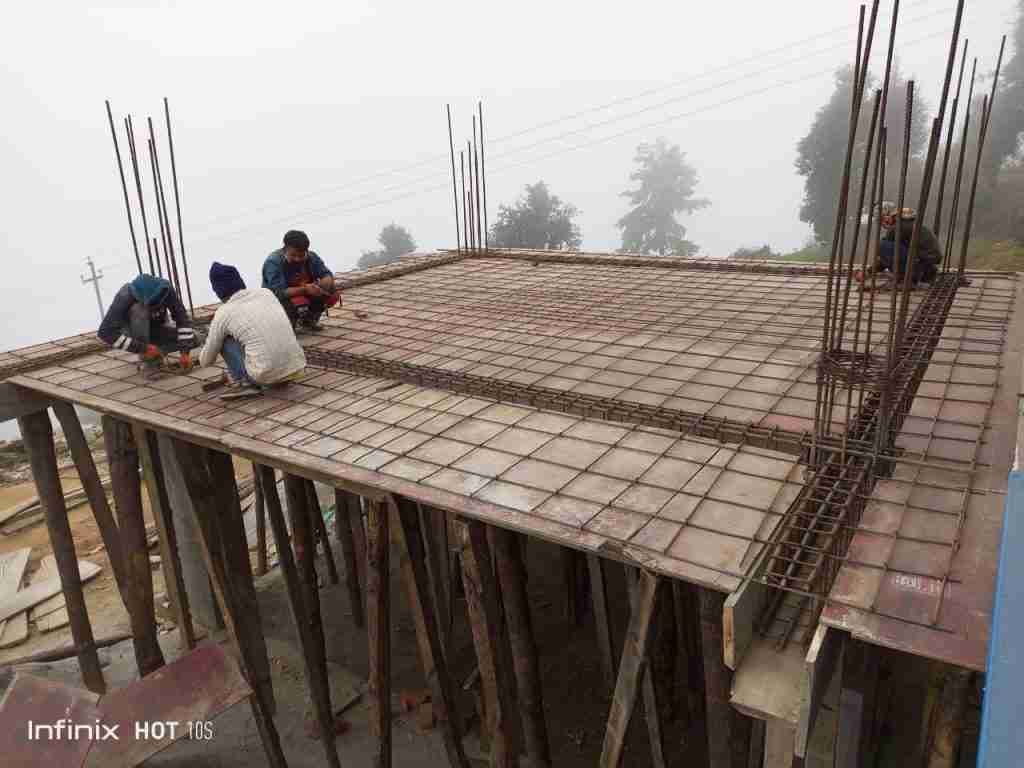
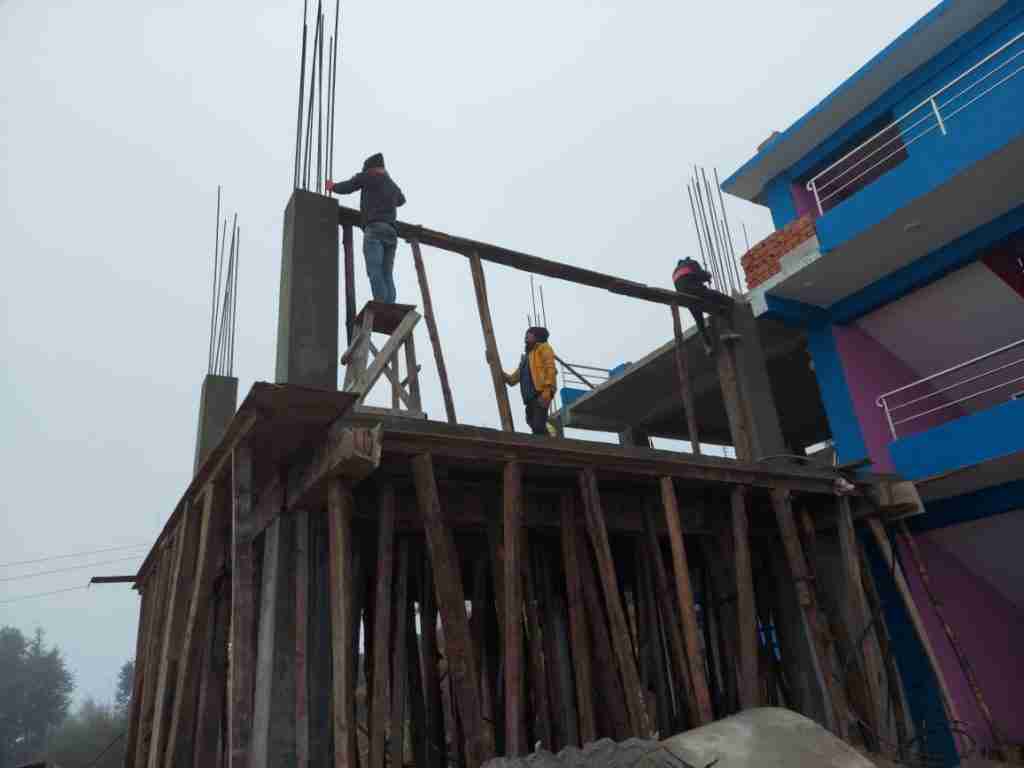
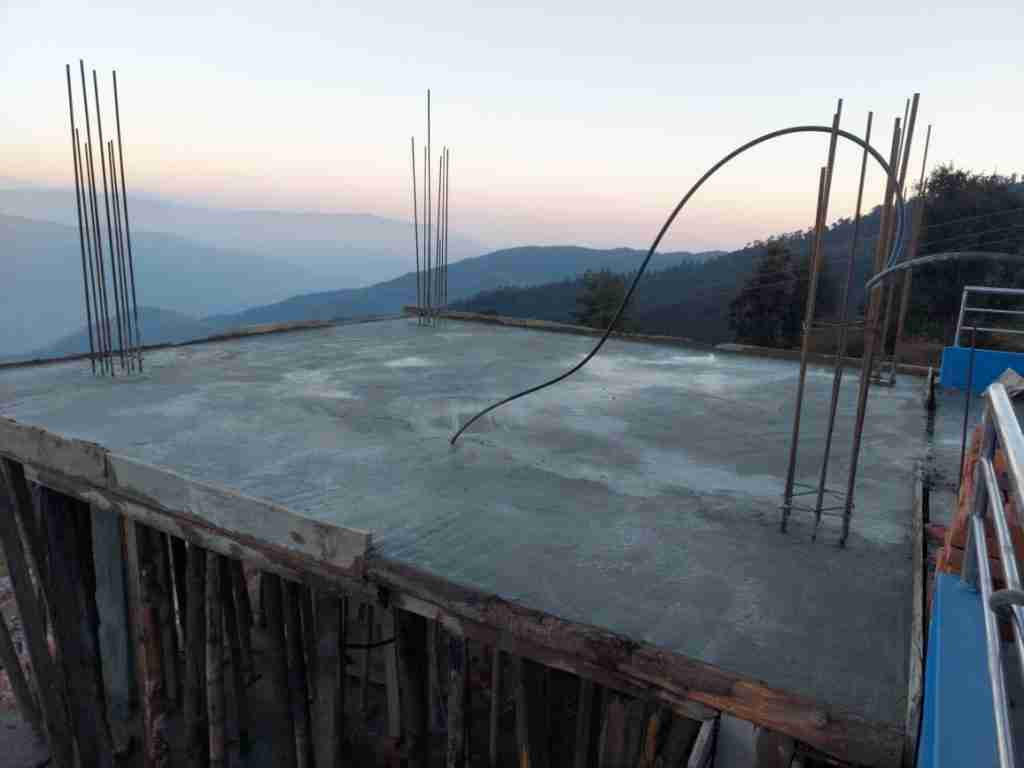
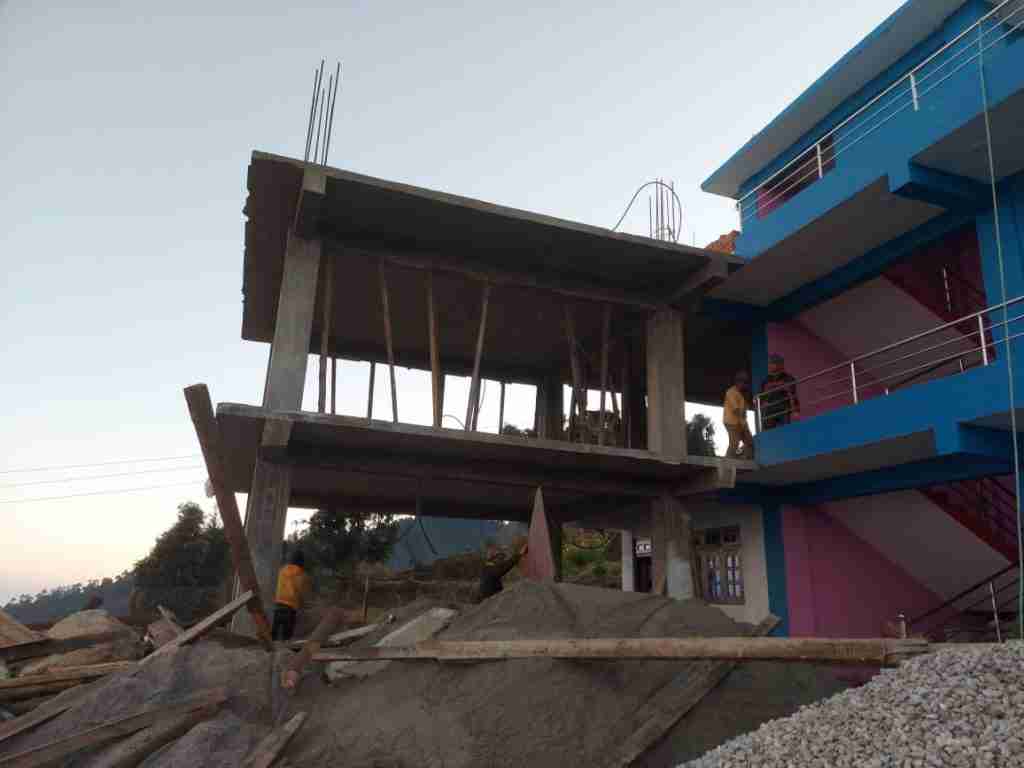
Sanitary building
According to the Nepalese guideline for school buildings, a sanitary building should be placed at a distance from the school building. That is why it is now being built in the corner of the school grounds. It will be almost 1.5 meters lower. A lot of work has been done to make a solid retaining wall to reinforce the plot on the valley side. All the necessary chunks of stone have been made available by the forestry. Excavate yourself, 16 trucks full. The foundation plate had to be dug more than 2 meters deep. The existing formwork was used for the piles. This makes the posts extra sturdy. Probably the strongest sanitary building in Nepal.
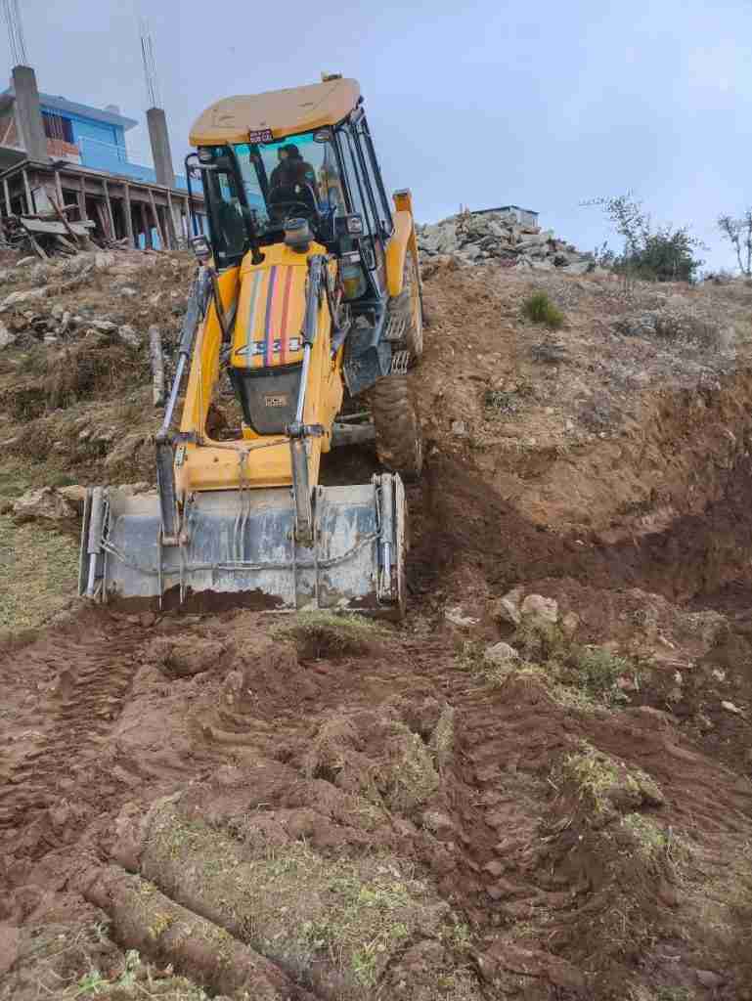
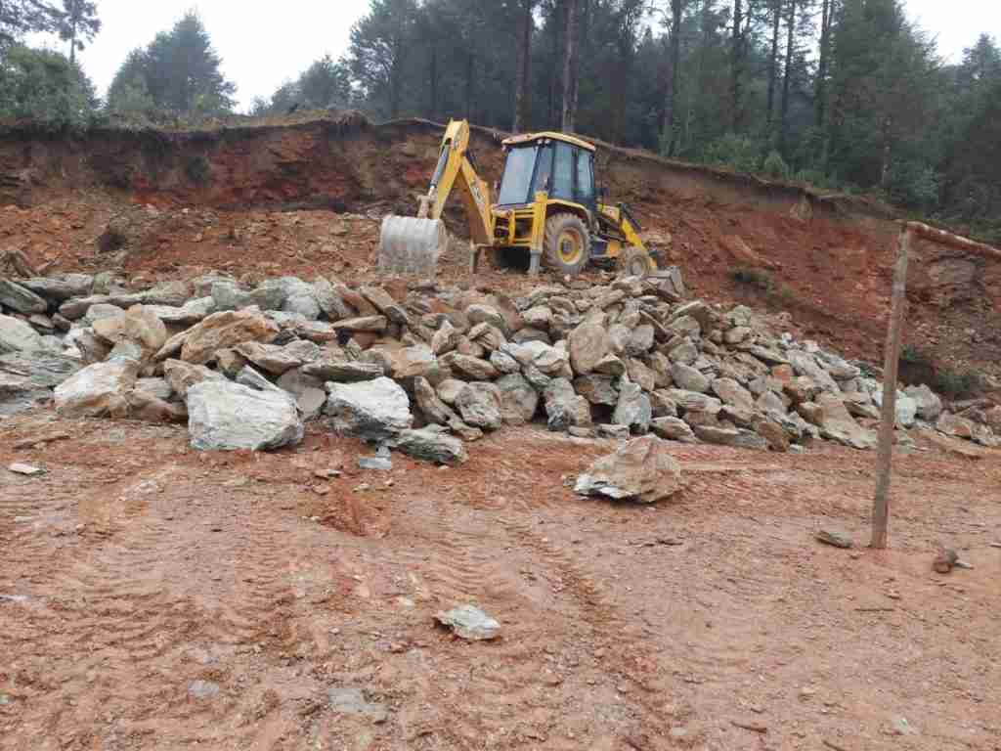
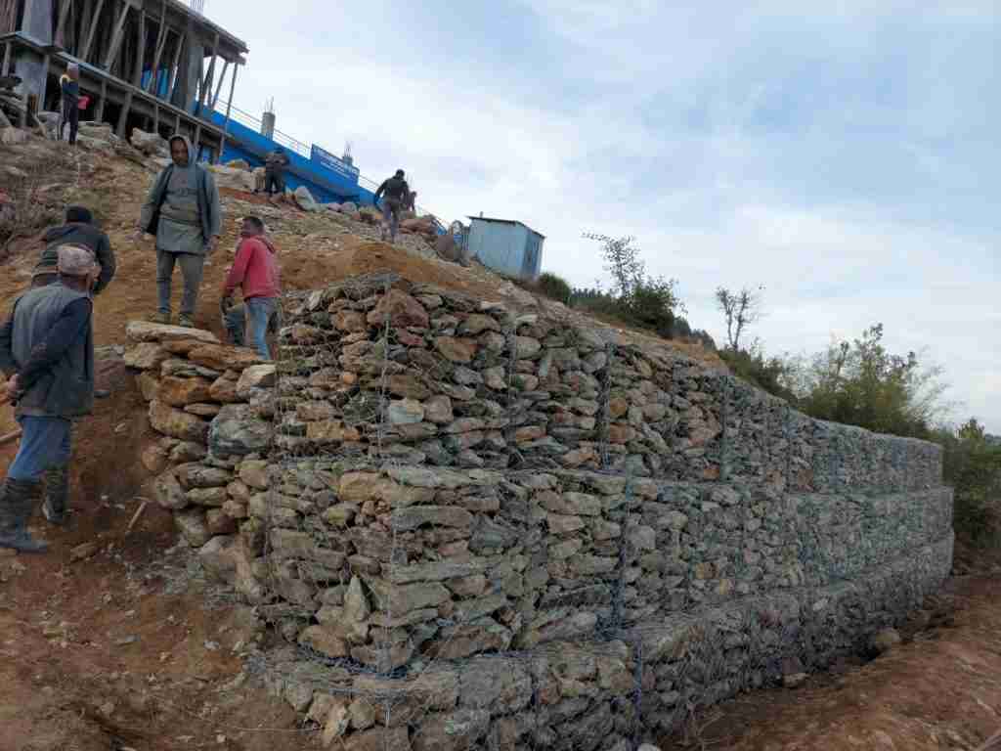
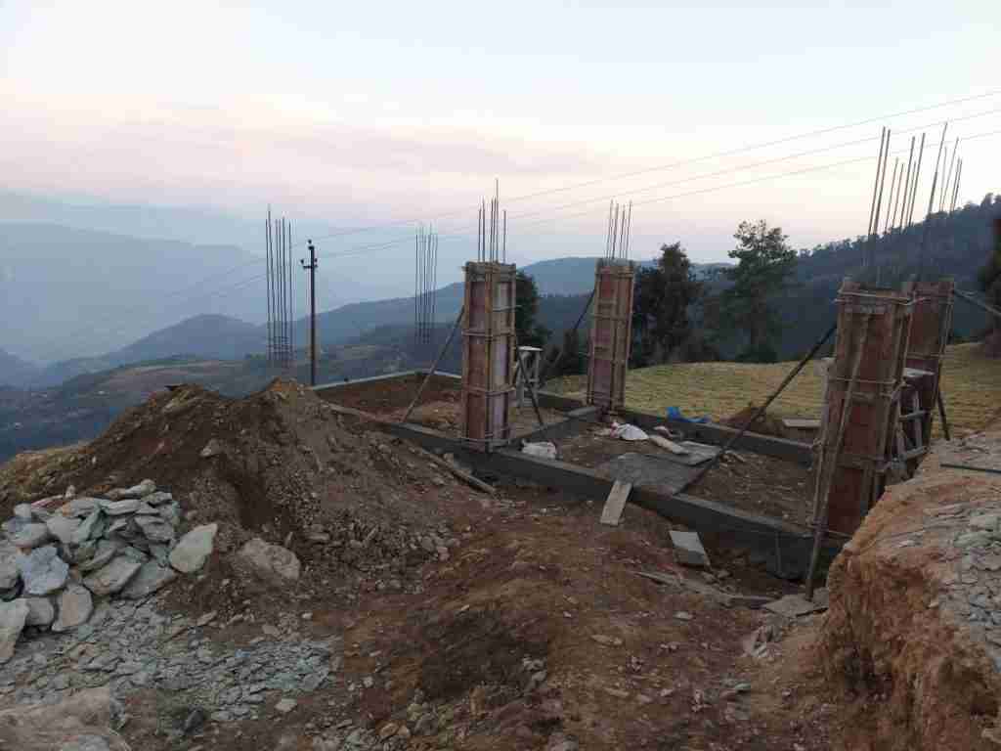
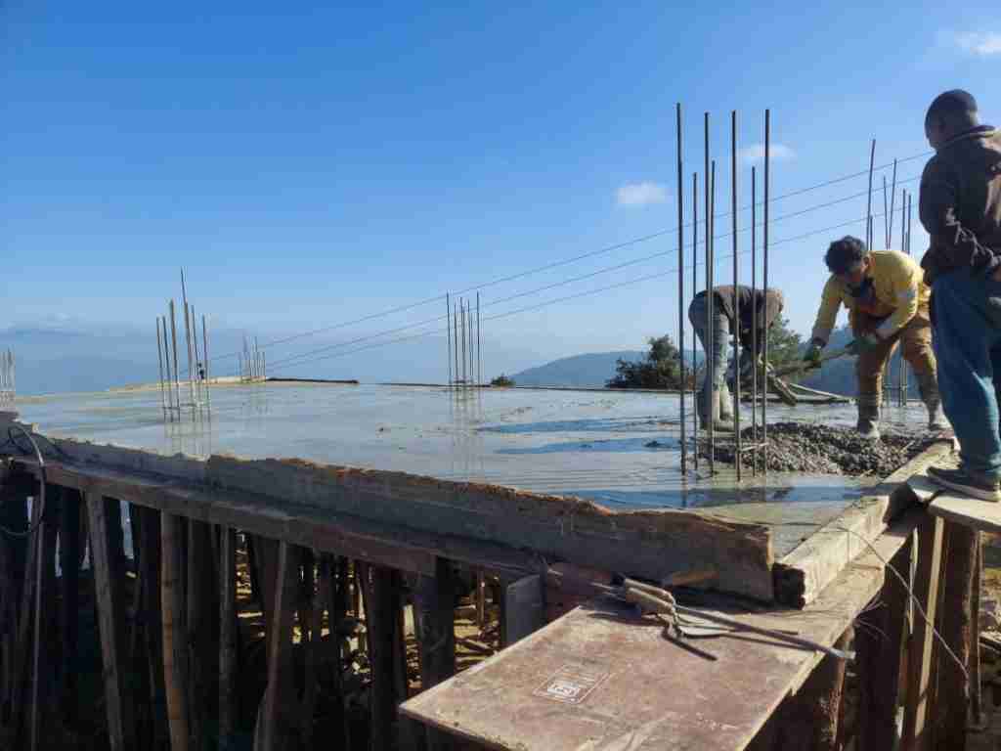
Construction is progressing very well, thanks in part to the support of a dozen men from the community and the long working weeks. Now that the frost is also going to continue, it becomes almost impossible for the trucks to get to the school over the mountain roads. Hopefully the necessary building materials can be delivered on time.
